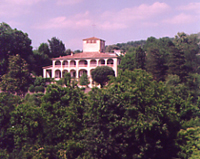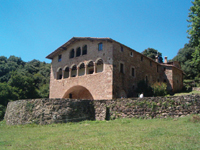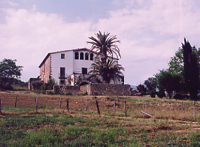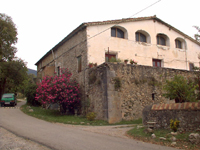la Garrotxa |
Mas Ventós
Olot (Garrotxa)Architectural types in la Garrotxa
The region known as la Garrotxa is to be found to the northeast of Catalunya, to its north is the region el Vallespir, to the north-east the Alt Empordà and the northwest el Ripollès. Towards the southeast of La Garrotxa is the region of Osona, to the southwest el Gironès and to the south la Selva. Two completely different types of landscape clearly mark this region. The southern region has green valleys with dense foliage where agriculture prospers splendidly; therefore, there are a great number of farmhouses. This area is known popularly due to its southern situation as “ Baixa Garrotxa ” (lower Garrotxa). The other northern region know as “l'Alta Garrotxa” (higher Garrotxa) is dry, harsh and barren with steep cliffs and few flat plains to be cultivated; therefore, as expected, there are fewer farmhouses and they are smaller and more modest.
The definition of an architectural type in any determined place is always dependent on the local geographic situation.
The most frequent style of farmhouse found in la Garrotxa is formed with two sided sloping roof which rests on the side wall of the building as can be seen in examples such as el Callís, el Colomer, el Molí d'en Solà in Vall de Bianya and el Vigatà in Vall d'en Bas. There are also several large ancestral farmhouses with four sided roofs such as la Torre de la Clapera in Hostalets d'en Bas, el Ventós in Olot, el Massegur de Sant Privat d'en Bas... The front façades of these farmhouses were usually built facing south, east, or southeast.
One of the singularities of this region can be denoted as the body of covered galleries that were added to some of the farmhouses during the eighteenth century and more frequently during the nineteenth century. The gallery is a single room that connects to the main living room; its major function is to balance out the temperatures since it protects the house from inclement atmospheric conditions isolating it from the exterior weather. Therefore, in the open space of the gallery the climatic conditions were usually always pleasantly comfortable. In summer, when the sun is higher in the sky, it does not penetrate inside, and fresh air can circulate whereas, in winter, when the sun is lower in the sky, the rays enter the gallery warming it up and giving a satisfying sense of wellbeing. The gallery has always been a place of noted importance for daily family life since it means that all the natural daylight hours can be put to good use. There are examples of some farmhouses that have these galleries along one of the sidewalls of the house. The larger farmhouses, which were, usually the ones with tour-sided sloping roofs have galleries, which not only covered the front facade but also both lateral walls and even on upper floors. It is important to add that these houses were built symmetrically and they were all built around the same period in time and did not have extensions made to them later.
There were usually three floors to the houses: ground floor, first floor, and the loft. These floors were used as follows: the ground floor was used for housing the farm animals, the first floor was the living quarters, and the loft was used for storage. However there are examples of houses with ground floor, two other floors and a top half floor used for the loft and there are other examples where the ground floor was shared between stables and living quarters.
The most common structure had three sections, denominated “classical architecture”, by an architect from Olot named Josep Danés I Torras who has studied Catalan farmhouses in great depth. This composition has a larger central section used for the living room and the two side sections used for the bedrooms with successive extensions added on throughout history.
The main adjacent buildings, the porches and the cabins or “cabanyes” as they are called in la Garrotxa have a characterisitc, which is common only to this region in that they were built with pillars leaving the building open to the exterior.Joan Curós i Vilà
Universitat Politècnica de Catalunya
el Callís
la Vall de Bianya (Garrotxa)
Can Ferrussola
Montagut (Garrotxa)
Can Duran
Tortellà (Garrotxa)



