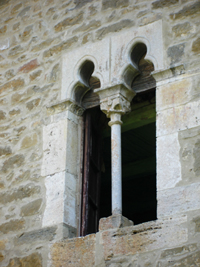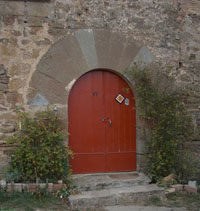Information of the project |
|
The catalan farmhouse — ‘La masia’During the transition from the early to high middle ages (11 th and 12 th centuries) a large quantity of small farm houses sprung up, these were either grouped in small settlements, or stood alone and constituted the majority of rural establishments. These constructions were very rudimentary, using traditional building techniques: supporting walls were made from stones stuck together with mud and clay, and the roof was made from strips of timber covered with dried branches, twigs and foliage, protected with clay. These buildings had only one door and an occasional small window.
“El mas”,–the main farmhouse was usually designed by the owner, aided by the master builder of the area, who may probably not have had any technical training but did on the other hand show innate good taste, vocation, and had the practical experience of the trade. The people who carried out this process had an intimate relationship and extremely strong ties with nature. Even nowadays, we admire the ingenious solutions, those men so triumphantly achieved with such basic elements. The construction work, at least from an architectural point of view, was never ambitious it merely pretended to satisfy purely functional requirements. The sensitivity of the master builders and of the people who lived in the farmhouses stems from the very same harmony of the countryside and adjustment to the climate. The strategic choice of the construction sites for the farmhouses is by no means fortuitous but the result of age-old experience. Within rural architecture, the orientation has always been one of the most important priorities in order to resolve potential problems, bearing in mind orografic and climatic considerations. The orografic characteristics of the land mean taking maximum advantage of the rays of sunlight as well as forecasting the course of the rainwater down the mountainsides and seeking protection from strong winds. The construction techniques employed in rural architecture, which stem from roman architecture, are based on economy and functionality; therefore, it is possible to build with minimum difficulties. In the construction of the most common buildings, cut stone was not used at all. Material from the immediate whereabouts was taken good advantage of, stones with irregular shapes and characteristics were used as found in nature. Wood is a common material in the history of construction. Man obtained this from the forests near the construction sites and put it to many uses usually with a structural function: joists, supporting beams, planks, roofing supports etc. The height of the trees in the surrounding woodland would determine the maximum amount of space between two supporting walls in the building. The traditional building system is based on the arrangement of a series of elements combined with extraordinary simplicity. The supporting wall with the pillars, arches, and domes; the beam structure made up of the master beams, the A-frames, and the roofing support; the roofing eaves, and the tiling techniques and the protective coating. The supporting wall is usually of considerable thickness, which implies large thermal inactivity and produces a slowing down in the transmission of the outside temperature to the inside and vice versa. The A-frame is a structural element formed by two beams laid perpendicularly one against the other and separated by a third beam, which is placed vertically at the point where they intersect so that they maintain a difference in height between the two beams. The supporting beam is a thick wooden beam which withholds the strain transmitted from the rafters (these are the smaller beams which together with the supporting beam form the skeleton of the rooftop). Clay was also a material that was widely used in construction, highly valued due to its adherence it could be easily obtained from the land surrounding the building. This raw material when hardened by fire saw the introduction of ceramic elements that was a huge step forwards within the building sector since these elements are hard wearing, long lasting, and water resistant. Another product produced from clay is the tile, which were first made using moulds, which were removed from the tile when still humid, these were then dried in the sun and later baked in piles or in the oven. Concrete is another material that stems from roman times. It appears as a derivative of lime that had been known to man since ancient times obtained from calcinations of limestone at a temperature of 900ºC. The eaves is the part of the roof that stands out from the side of the wall, and its function is to protect the outside walls from damp and at the same time give the building a more artistic image. The more primitive eaves were simply a part of the last row of roofing tiles standing out from the side of the building, which gave a sensation of scarcity. Later on this changed by using longer rafters with planks on top. During the peak of the agricultural era, the use of ceramic elements was introduced for making the eaves where rows of tiles or Arabic tiles were used or even a combination of both. These pieces included drawings in a different colour that the actual tile in a shade that was characteristically somewhat darker than the background colour that helped to enforce a rich and varied impression. The more ostentatious farmhouses stand out from the rest due to the final touches around gates, doors, and windows. These elements are finished with stone blocks and lintels and the rounded or arched doors were gone over with rounded stone wedges. In the more modest type dwellings, these types of final additions do not exist and the lintels are made from wood however, on certain occasions there is whitewash around the door or window openings. Usually alongside the farmhouse, there are adjacent buildings such as huts, shelters, animal pens, and even farm labourer housing. These buildings were built close to the farmhouse in order to simplify the work on the farm, however sufficient space was left between the buildings so that eventual fires would not spread from one building to another. The buildings are south facing, which makes it easier to dry out the harvested grain stored in front of the threshing floor; a semicircular tiled area closed off by a wall of some 40 cm high, which made collecting the grain after threshing easier. The structure and situation of the farmhouses is the result of centuries of work studying how best to overcome the difficulties imposed, such as the uneven land or change in climate: a constant struggle for harmony with the surrounding countryside. The farmhouses are in themselves self-contained units, however their radical respect of the remote territories around them is apparent in their ability to blend in harmoniously in unison with their environment.
Joan Curós i Vilà |
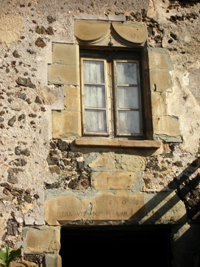 Mas Solà Olot (Garrotxa) |
|
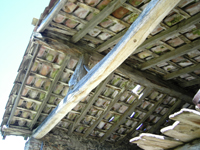 Cal Prim Sant Feliu de Pallerols (Garrotxa) |
|
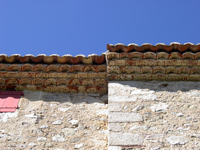 Cremadells Sant Llorenç de Cerdans (Vallespir) |
|
|
|
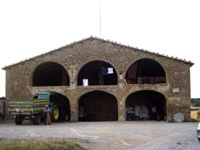 la Codina Pinell de Solsonès (Solsonès) |
