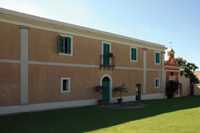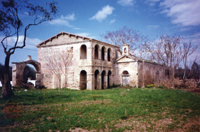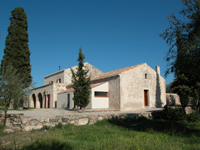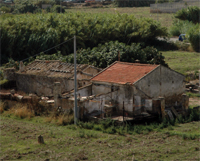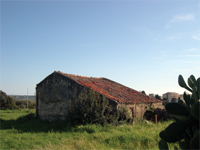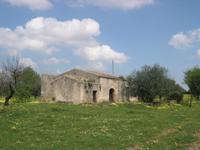Alghero |
Àngel Custodi
l'AlguerArchitecture of Alghero
The country homes
Historic records and field research provide evidence to the little diversity but rather the consistency of rural architecture in Alghero.
In many historic documents (for example public notary records, or town planning registers), especially from the 16 th century onwards, we can find references to construction in the Algherese countryside and some brief indications as to the most frequent types of rural construction and signs of the consistence.
The rural constructions are generally referred to as “houses” (a term used also to denominate civil town planning) whilst the words “torre de la vinya” - Vineyard tower and “ palau ” or palace are less frequent.
In the older documents, the term “casa” refers to a modest simple construction, similar to the typical houses found in the rest of the Sardinian countryside. The ground floor is usually rectangular with few tiny windows, a small door, one or more rooms, but generally no more than two side-facing rooms. The houses could grow by adding on more rooms to the sides and more rarely by raising a first floor.It is extremely rare to find an integral example of this type of construction today because many have been destroyed or demolished, and many more have been transformed throughout the years or adapted with more sophisticated construction techniques, and more recently many have been knocked down to build new houses in accordance with today's taste.
A document in Italian, which probably dates back to the first half of the nineteenth century, conserved in the public archives, Registro delle vigne , is a type of title deeds register denotes the presence of building structure in the local Algherese countryside and classifies these structures using the denominations “casa” (house) and “capanna” (country). This document enables us to quantify the consistence of rural constructions up to the eighteen hundreds.
In the register there are 752 names of property owners, 113 houses and 60 cabins, therefore little more than 20% of the owners had any type of building structure in the countryside (be these houses or cabins), and only 15% had a construction that could be classified as a house. If we take into account that almost 50% of the houses were made up of a single room, then it is easy to see the poverty of the building patrimony in the Algherese countryside up until the eighteen hundreds. Only 10% of the houses had four or more rooms. These evidently were the country homes that belonged to the more prosperous and that can probably still be seen today.The palace
As mentioned the term “palace” to refer to a construction in the countryside, which is evidently larger than the simple “houses”, is to be found in old documents dating back to the 16 th century. It is possible that the term “palace” which in the original Sardinian context corresponds to the word palattu , refers to a building with more than one storey, destined not only to conserving everything that was required for farming, but also for the abode of the owners.
However, it is not until the 19 th century that there is evidence of the spread of a larger type of country house, which we will call “palace” and that could resemble a villa with one part destined to agricultural activity and the rest to the seasonal residence of the owners.Houses in the Orchards, Vineyards, and Olive Groves
The small buildings in the Algherese countryside were called “casas” houses or “casetas” (little houses), indifferently; however, they can be classified according to their use. It is impossible to differentiate specific elements between buildings destined to the orchard and those, which serviced the vineyards or olive groves. However, it is possible to distinguish buildings used to service the orchards.
The orchard house is modest but is never alone in the cultivated land. It always counts on a series of stable or precarious structures and organized spaces with specific uses surrounding the house where there are usually fortifications, vines, and trees.
The orchard house always has well and stone water containers. The installations for the water-powered mills were complex, however horse-driven mills had been in use for some time pushed by a horse or a mill worker. The buckets poured the water in to a recipient, which passed through a stone peg at the top of the well into the trough, which once full opened the irrigation channels.
The vine-house or cottage was much simpler, not as specialised as the orchard house. The building had fewer openings with just one door and a maximum of two windows. There were one or two rooms. If there wee two, then one was used to keep all the wine vats, barrels, casks, and tools for the production and conservation of the wine.
The Olive grove house is similar to the vineyard house because almost all of the olive groves were planted form the eighteenth century onwards where the vineyards had once been.
In the past in some of the more rustic constructions, made from dry stonewalls, the roofing was made from dried twigs, reeds and sticks. In the region of Nurra the cuilis (Shepherds huts) have this type of roofing , and in some vineyards instead of a house there was a pinneta , a circular hut, built using ancestral techniques typical to the region of Sardinia. Nowadays in Alghero, it is still possible to occasionally see this type of construction.Joan Oliva
Sant Efis
l'Alguer
Palau Peretti a lo Fangal
l'Alguer
Palau Manno
l'Alguer
Casa de l'hort
l'Alguer
Casa de la vinya
l'Alguer
lo Fangal casa de l'olivar
l'Alguer
